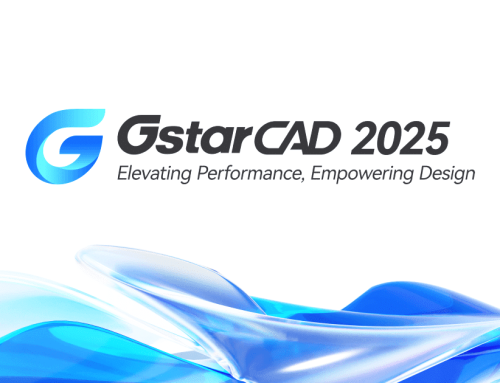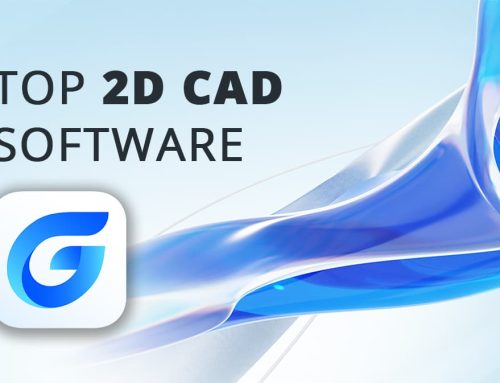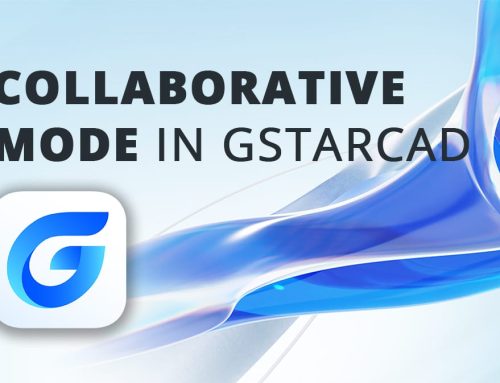MicroStation is a CAD/drawing software developed by Bentley Systems. It is a very common tool that architecture, engineering, and construction (AEC) industries use to design 2D and 3D projects. It was developed in the 1980s and has been upgraded since then to become a feature-rich and useful CAD software for infrastructure and building design.
MicroStation supports multiple file formats and is popular for its ability to be interoperable with prevailing industry standards. It allows the users to create drawings, models, and documents in high precision for many projects, such as, roads, bridges, buildings, and other infrastructures. The software has these features: design, visualization, analysis, and collaboration tools.
A distinguishing characteristic of MicroStation is its capability of managing 2D and 3D CAD design effortlessly, and this makes it possible to create accurate and detailed computer models of physical structures. This too supports parametric modeling which is useful in design updates and changes.
MicroStation in the AEC industry is providing help for the creation of the plans on the details, the user management of the data for the project and the collaboration between the disciplines. It became a very important tool for the practice of architecture and engineering by many professionals.
What is Microstation software used for?
MicroStation is a powerful CAD software widely used in architecture, engineering, and construction (AEC) industries. It is employed to create precise 2D drawings and 3D models, for infrastructure projects like roads, bridges, and buildings. Known for its versatility, MicroStation supports seamless transition between 2D and 3D design, offering tools for visualization, analysis, and collaboration. It plays a pivotal role in the design and documentation process, facilitating the creation of detailed plans and models. MicroStation is essential for professionals in AEC, contributing to efficient project management and interdisciplinary collaboration.
Can Microstation open dwg files?
DWG (Drawing) and DGN (Design) files could be opened in MicroStation. DGN is the native file format of MicroStation. The program also offers interoperability by supporting the import and export of the DWG file format which is commonly associated with AutoCAD among other CAD software. The advantage of this dual compatibility is that it allows users to use as well as drawings from other CAD applications other than MicroStation, facilitating collaboration and data exchange in multi-platform environments. Either the project is carried out with DWG or DGN formats, MicroStation provides access to a unique tool that meets the needs of professionals in the architecture, engineering, and construction industries.
Microstation vs AutoCAD comparison
MicroStation, developed by Bentley Systems, is known for its versatility in handling both 2D and 3D design seamlessly. It is widely used in infrastructure projects and emphasizes parametric modeling, enabling efficient design changes. MicroStation’s native file format is DGN (Design), but it also supports DWG files (DWG files can be opened normally).
In Microstation the User interface is quite different so there may be some learning curve.
Here are some key differences when comparing Microstation vs AutoCAD:
- AutoCAD is a Command base Software; MicroStation is a tool base Software, there you can use Toolbar.
- Microstation stores its internal data in a 32bit integer base. However, the AutoCAD program is also Floating point-based which means you won’t have any problem even if you draw a small object of a large scale drawing of the solar system. You can enter another drawing on it also. It’s okay in AutoCAD but a bit difficult in Microstation
- Autocad is much more effective and quick regarding object snapping then MicroStation.
- Autocad is operating the whole process through dialog mode. This discrimination is the main irritation for a user of MicroStation. The small station window is covered with dialogs very quickly.
- In AutoCAD, multiple viewports’ rubber banding and cursors are not seen at the same time, neither can window be refreshed simultaneously after some steps completed.
- Microstation can have Parametric Designs. But AutoCAD does not provide this functionality.
- Microstation supports the technical side. The system has a user friendly feature, but, extended training is required, for it to be more understood.
- MicroStation provides a typical layer control.
- Micro Station’s feature to automatically scan and review clashes and schedules, design, and construction teams can catch the problems and resolve them in abstraction before the problems become expensive in the field. With AutoCAD there is a possibility for problems to be undetected.
- Micro Station serves as a tool for the development of discipline-specific applications for other disciplines such as health care. It automates both the drawing production and the annotation task and incorporates any supporting documents and information into the 3D model by means of embedded links.
Is Microstation free?
MicroStation is not open-source. It is a commercially available CAD (Computer-Aided Design) software developed by the Bentley Systems that is normally not available for free. Users need to purchase a license to use the software. The price of a MicroStation license may differ depending on the features of the software, the type of license (node-locked or floating), and the region.
How to download Microstation?
To download MicroStation, visit the official Bentley Systems site. On the Products or Downloads page, find MicroStation, select the version you prefer. Log in or create an account if you don’t have an account already on Bentley Systems website. As indicated, download the application by following these instructions. However, MicroStation is a commercial software product, and you may require a license or a trial version for evaluation purposes. Confirm that you are in compliance with Bentley Systems’ licensing terms and conditions while working through the download and installation procedure.
Is there Microstation alternative?
Yes, there are other what is known as a CAD software option to MicroStation and one of those is GstarCAD. GstarCAD is a Microstation alternative that provides the same functions as MicroStation but with additional 2D and 3D capabilities. This Microstation alternative equips professionals with the task of drafting, designing, and documenting in the fields of architecture, engineering, and construction. If you are contemplating GstarCAD as an alternative as well, you can have a look at the official website and read about its features, pricing and downloading options. Consider this Microstation alternative and try it for free today,
Download GstarCAD TRIAL for free now:


























