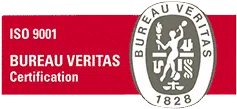CADprofi designing
Professional software add-on used by more than 190 thousand designers all over the world.

Examples of using CADprofi Suite:
-
When designing electrical and HVAC installations, you can first quickly draw building plans using the architectural module.
-
The rooms defined in the architectural module can be exported to the DIALux program as a ready building outline. Then, lighting fixtures selected in DIALux can be easily imported into the electrical module and afterwards you can easily assign them to appropriate electrical circuits and create specifications. Thanks to this, you can finish a complete project much faster and easier.
-
In the architectural module you can designate rooms, and then using the Arrange command you can quickly arrange fire detectors, sprinklers and other objects from the electrical and HVAC & Piping modules.
-
In the mechanical module you can design mounting method for tanks, trays and other objects from the electrical module as well as HVAC & piping systems.
-
In the electrical module, you can design the electrical installation for vehicle charging stations. Thanks to the architectural module, you can designate charging points for cars.
-
You can design evacuation and fire protection plans, including:
– in the architectural module you can quickly draw building plans and create evacuation, fire protection and safety plans.
– in the electrical module you can design fire detection systems, emergency lighting and other intelligent building and safety systems.
– in the HVAC & Piping module you can design any piping and ventilation installations, including fire extinguishing and smoke venting systems.
-
In the architectural module you can easily define the technical parameters of the rooms (lighting, ventilation, temperature, heat loss).
-
When creating a building plan in the architectural module, you can show the location of radiators (e.g. under windows or on the walls) from the HVAC & piping module.
-
In the architectural module, you can easily insert bushings (culverts) for pipes, ventilation ducts and cable trays.
Libraries from many known manufacturers:

-
Apparatus and electrical switchboards.
-
Busbars, mesh cable trays.
-
Designing lighting protection system.
-
Armature, pumps, boilers, tanks, etc.
-
Elements of exhaust fumes/chimney installations.
-
Elements of plumbing installations.
-
Typical boiler systems.
-
Products prepared in BIM technology, including Revit (RFA).
Over 190 thousand CAD designers can’t be wrong!
-
3100 users and 29 IT specialists recruited by the Market Research Institute Statista awarded CADprofi with a “Trusted Solutions” title.
-
CADprofi company received “Development Partner of the Year” award by GstarSoft.
-
Center for Appraisal and Technical Services (SEP) recommends using CADprofi.

























