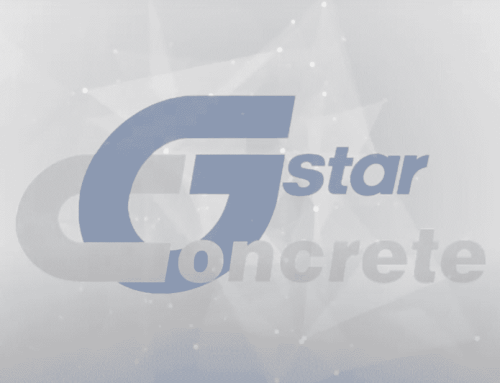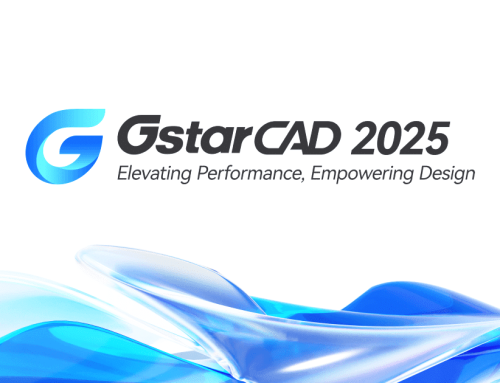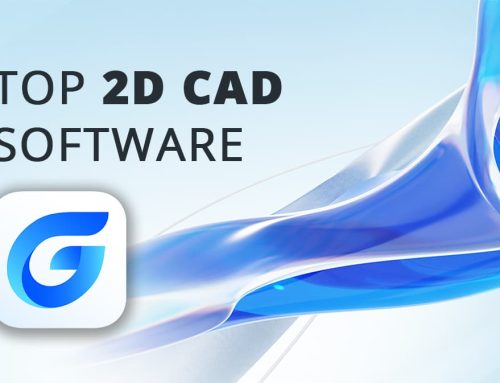GstarCAD is a widely-used CAD software that is recognized as a popular AUTOCAD alternative. It is commonly utilized by technicians, engineers, and drafters. For further information, please visit our Blog website.
GstarCAD is ofcourse also utilized by architects globally. GstarCAD can function independently as a standalone software, or in conjunction with plugins or alongside other software. Let us explore some typical methods in which architects employ GstarCAD.
GstarCAD for Architects
Architects can use GstarCAD without any plugins or additional software. GstarCAD provides a comprehensive set of tools and commands for 3D drafting and modeling. The standard CAD platform is suitable for architects working on 2D technical documentation such as floorplans, sections, and details. With GstarCAD, users can create detailed and accurate 2D DWG drawings complete with all necessary elements like lines, hatches, and annotations. GstarCAD contains a library of blocks for architectural design.
However, for more advanced tasks like analysis, simulations, and renderings, additional software solutions may be required.
CAD software is a ‘standard’ and it is neccesary for Architects to produce professional and accurate technical drawings.
GstarCAD and Artisan Add-on
GstarCAD users who seek additional features can enhance their experience by utilizing the Artisan Add-on. This simple upgrade allows users to easily generate high-quality renderings of their designs, providing a more visually appealing workspace. Artisan provides the ability to apply textures, materials, backgrounds, and more into your projects.
GstarCAD along with Sketchup and Vray
By combining Standalone Software solutions like Sketchup or similar with GstarCAD, we can have a much broader range of capability. For example use your CAD software to make the 2D drawings of your building and then transfer it to SketchUp, where you can quickly extrude the walls and other architectural elements in order to shape in 3D world your 2D drawings.
Then you can try V-Ray (plugin for Sketchup) and make great renders (visualisations) and realistic animations that you will use for your project. These methods are a tool in the hands of an architect to please and even impress clients. Furthermore, there are plugin extensions for Sketchup that can help you with many operations of different kind so that you can, for example, build 3D terrain, perform energy analyses and sun light simulations. The SketchUp software enables the architect to develop precise 3D models much faster and easier than the technical 2D CAD drawings.
SketchUp is a powerful modeling tool; however, it may fall short in terms of precision, therefore it is recommended to complement it with CAD software.
GstarCAD combined with Houseplan
HousePlan is a similiar sort of a software like Sketchup but it could be a little more complex because it provides wide array of tools. Houseplan is a single software solution which is aimed at use by both architects, and landscape planners. It is a very matching partner of GstarCAD and often in tandem of architects is being used for the extrusion of 2D DWG drawings.
Houseplan is a user-friend, fast-to-learn, lightweight and diversity-privileged 3D modeling and visualization software, which allows you to quickly show your project and depicts the plan independently. The use of the software is greatly comfortable due to its multi-modelling methods, instantaneous visualisation and not having to install all of those Plug-ins. In addition, that software provides you with enough 3D models and textures.
Houseplan is a good option for country-house modeling and detailing and will also very useful for landscape design, traffic analysis and animation. Virtual reality can be use it for its functions. Houseplan has no plugins of its own, it only includes all the useful tools.
GstarCAD with CADprofi Architectural add-on
GstarCAD supports several add-on (plugins) which will improve efficiency and bring new functionalities to the basic platform.
One of the best Architectural software add-ons for CAD software is CADprofi Architectural which brings a lot to the table.
CADprofi Architectural facilitates the creation of construction drawings, cross-sections, and elevations. It enables users to effortlessly draw walls, insert doors and windows, generate architectural dimensioning and descriptions, and utilize objects from a comprehensive library of furniture and other equipment. Notably, this program offers a distinctive feature that allows the creation of evacuation and safety plans.
A combination of GstarCAD with CADprofi Architectural add-on is very suitable for Architects who are focused on 2D CAD design and technical documentation. This solution is very efficient for 2D drafting, but it is not suitable for Architects who are mroe focused on 3D modeling, conceptual design and renderings.
Which GstarCAD workflow suits you best?
Here are five suggestions for Architects on how to utilize GstarCAD either independently or in combination with other software. The most suitable option for you depends on your specific requirements and job profile.
Feel free to explore the trial version of your preferred choice and put it to the test. If you require any further clarification or additional information, please do not hesitate to reach out to us.


























