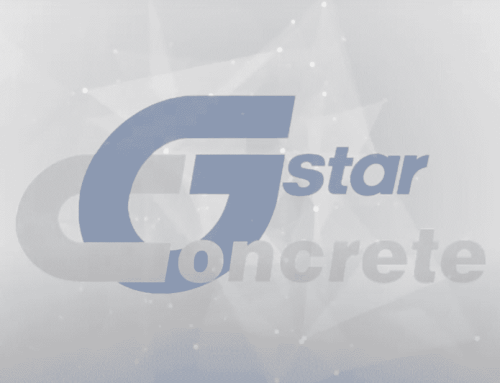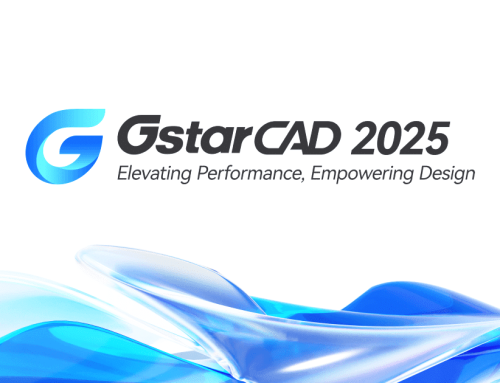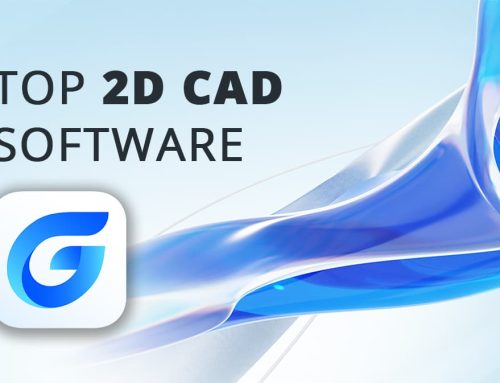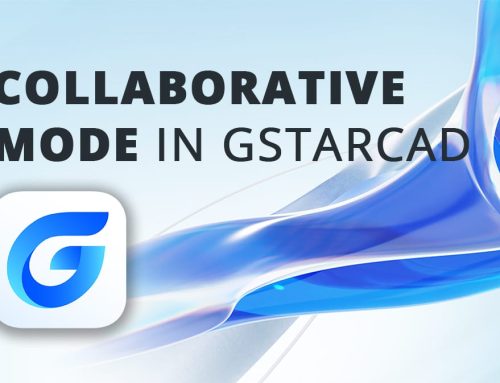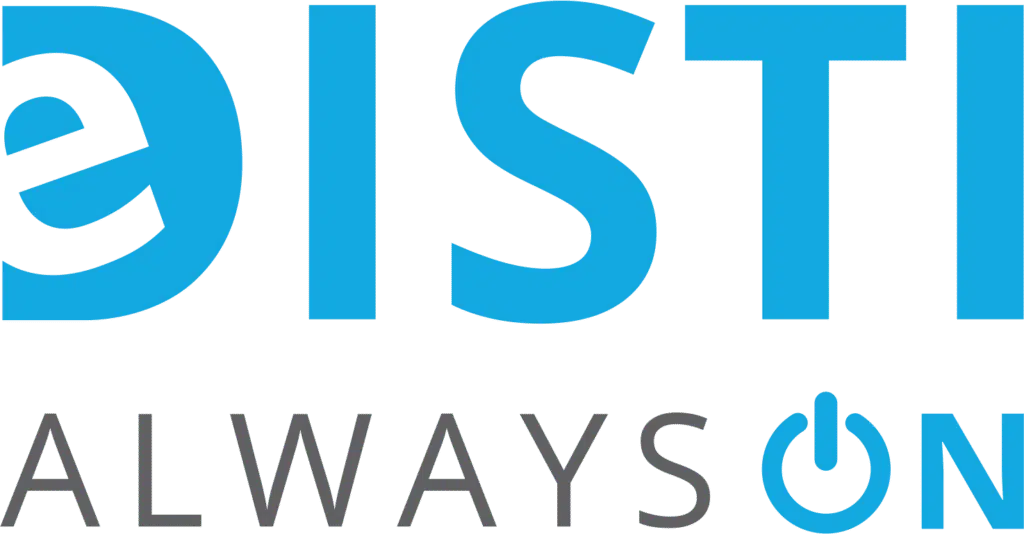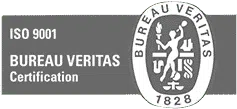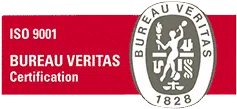Today’s situation and the speed of work is forcing many companies to cooperate on a single design drawing from different locations (groups of multidisciplinary engineers, different companies or home offices). To avoid sending DWG drawings to different users and let let them search for updates, GstarCAD has introduced centralized solution, which enables cross-department and cross-team design collaboration based on DWG drawings, allowing designers/draftsmen easily to trace and return back to any previous version and locate design changes by one click, ensuring design quality and overall accuracy of specific projects.
With the purchase of GstarCAD 2021, you will be able to use the Collaboration tool for 1 year free of charge. Thanks to this, you can take a full advantage of the Teamwork Option and collaborate on one DWG file in real time with other participants, where everyone has an insight into the work and control over project changes.
What is GstarCAD Collaboration?
GstarCAD Collaboration enables collaborative planning based on DWG files shared between collaborators and groups, regardless of discipline. The planning process is centralized, which means all the participants can see the most up to date information and changes to the project. With just one click, you can find specific design changes to reassure the quality and accuracy of the drawings. In case of unwanted changes, you can always return to any previous version of the project.
The main benefit of GstarCAD collaboration is that it allows a smooth design process in which two or more participants can work together towards their common goal. The cooperation of a multidisciplinary team with complementary abilities will speed up the design process and limit the mistakes. With the work process that eliminates the neverending email exchange, the noise in communication will be reduced as there won’t be any fear that changes will go unnoticed or that any participant will be left out from a certain update.
Benefits of GstarCAD Collaboration: Team Engineering & Design Data Management
- Multiply productivity in the design process by simultaneously working 2 or more designers simultaneously on one DWG drawing
- Detailed history of stages and variants of DWG drawing
- Branching and returning to any of the previous design stages / variants of the DWG drawing
- Save storage with patented incremental DWG drawing change data retention technology
- Patented technology of reference links and locking of edited objects
- temporary locking on the level of edited objects (not whole drawings)
- possibility of two-way switching of xRefs (eg for different teams of professions)
- Administration:
- project and storage management
- owns the enterprise server
- Cloud service (in preparation)
- project and storage management
- defining roles and permissions
- management of teams (groups) and individuals (designers)
- Supported DWG compatible CAD systems:
- GstarCAD Professional
- GstarCAD Standard
- GstarCAD Architecture
- GstarCAD Mechanical
- AutoCAD (under construction)
- other (future plan)
‘
To learn more get in touch with our technical support team!




