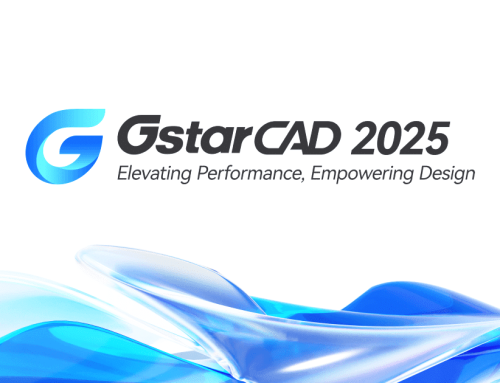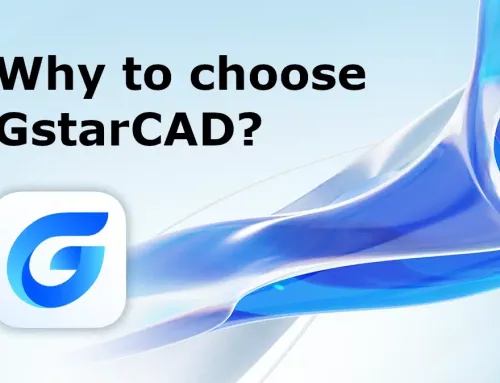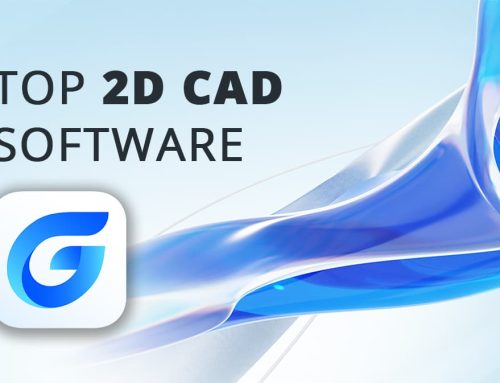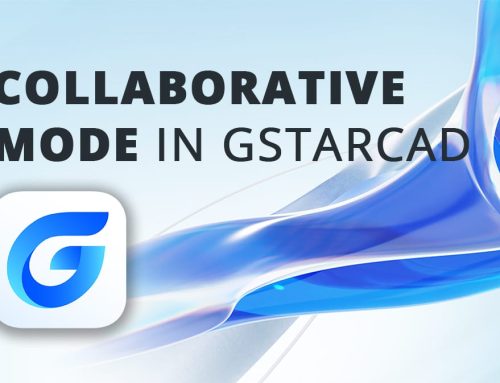NanoCAD is a CAD software appreciated due to its 2D and 3D Drawing functionality. Addressing the demands of an engineer, an architect or a designer, nanoCAD plays a key role in the production of professional drawings and models. The software is complete by all the features in it which include the tools for 2D drawing, such as lines, arcs, circles, dimensions, annotations, & layer management. The software has an attribute of three-dimensional modeling which is crucial for developing complex, rich three-dimensional models which are very important in the architecture and mechanics design industry.
Compatibility with the DWG file format used by the majority of CAD software is one of the nanoCAD‘s advantages. This way you can use both nanoCAD and other CAD software without exchanging the format. The program includes various options for customization, so the interface, palette and menus reflect the individual choices of each user. nanoCAD multitasking and automation is helpful for work of company through scripting capabilities and concurrent work of the same drawing by multiple users. Submitted in various versions such as the free version that comes with basic features and professional editions which have an advanced set of tools, nanoCAD is an affordable tooling solution that does not compromise on essentials tools required for superior design and drafting across numerous fields.
NanoCAD review
NanoCAD is a robust Computer-Aided Design (CAD) software that has gained popularity for its comprehensive features, compatibility, user-friendly interface, and competitive pricing.
NanoCAD is compatible with AutoCAD, as it supports the widely used DWG file format. This ensures smooth collaboration and file exchange between nanoCAD and AutoCAD users. The software’s ability to handle DWG files makes it a practical choice for those working in environments where AutoCAD is widely used. Users can confidently share and collaborate on drawings without any concerns about format compatibility.
The user interface of nanoCAD is designed to be intuitive and user-friendly. It provides a familiar environment for CAD professionals, making it easy to transition from other CAD software, including AutoCAD. The interface is also customizable, allowing users to personalize toolbars, menus, and other elements according to their preferences. This flexibility enhances user efficiency and comfort, as individuals can create a workspace that suits their specific needs.
One notable feature of NanoCAD is its affordability. Despite offering professional-grade features, NanoCAD is available in various versions, including a free version with basic functionalities. This makes it an attractive option for small businesses, freelancers, and students who have budget constraints. The paid professional versions, although reasonably priced, provide advanced tools and capabilities for more demanding projects. NanoCAD’s price is not high, with yearly licenses available for around 250 USD for a basic version (there are some additional packages available). NanoCAD Pro version costs 399 USD for 1 year and 1997 USD for 3 year rent.
There are some other industry specific packages e.g. nanoCAD Mechanica, nanoCAD Construction which can be a bit more expensive.
In terms of performance, NanoCAD excels in stability and functionality. It offers efficient 2D drafting and robust 3D modeling capabilities, making it suitable for a wide range of design disciplines.
In conclusion, NanoCAD is a cost-effective CAD solution that stands out for its excellent compatibility with AutoCAD, intuitive user interface, and pricing structure that caters to a diverse user base. Its seamless integration with existing workflows and provision of professional-grade features at an affordable price make it a compelling choice for CAD users in various industries.
Pros of NanoCAD:
- Cost-Effective: NanoCAD offers a free version with essential drafting tools, making it a cost-effective option for users with budget constraints.
- Compatibility: NanoCAD supports the widely used DWG file format, ensuring seamless collaboration with other CAD software, especially AutoCAD.
- Comprehensive Feature Set: Despite being free, NanoCAD provides a comprehensive set of 2D and 3D drafting tools, suitable for a range of design and engineering projects.
- User-Friendly Interface: NanoCAD features an intuitive interface with customizable elements, making it accessible for both beginners and experienced CAD users.
- Collaboration Tools: The software supports collaboration by allowing multiple users to work on the same drawing simultaneously, enhancing teamwork efficiency.
Cons of NanoCAD:
- Learning Curve: While user-friendly, NanoCAD may have a learning curve, especially for users transitioning from other CAD software.
- Limited Features in Free Version: The free version has limitations on advanced features available in the professional versions, which may be a drawback for users with complex design requirements.
- Not as Widely Adopted: NanoCAD may not be as widely adopted as some other CAD software, potentially affecting compatibility in certain industry collaborations.
- Support and Updates: Free version users may have limited access to customer support and updates compared to users of the professional versions.
- Lower performance: Software may be slower and less stable than other CAD platforms.
Can NanoCAD open dwg files?
NanoCAD works well with DWG files and they can be used to open these drawings. The DWG file format, which is referred to with the abbreviation Drawing, is an exclusive format that is utilized for storing not only two-dimensional and three-dimensional design data but also metadata. It is a file format native to AutoCAD, another one of the common CAD software. NanoCAD is able to save and open files in the DWG format which is the common industry standard for CAD, so it is a valuable tool for engineers who need to work in a team or with companies who use different CAD tools.
With the DWG format being the among the widely adopted standard of CAD file formats, NanoCAD makes sure that it also lets the users to open, edit, and save drawings in this file format. However, interoperability must be explicitly established for professionals to effectively manage the data workflow in different fields, such as architecture, engineering, and construction. It is important to remember that in these areas, the exchange of design files is a familiar practice.
Alongside supporting DWG files, NanoCAD offers export capacities to other formats as well, making the file more user-friendly and ensuring a high level of collaboration. AutoCAD users wishing to switch to NanoCAD, or need to collaborate in the mixed environments, will find the ability to handle DWG files an indispensable feature ensuring the continuity of workflow and seamless cooperation.
In addition to supporting DWG files, NanoCAD also provides options for exporting drawings to other file formats, enhancing its versatility and collaboration capabilities. Whether users are transitioning from AutoCAD to NanoCAD or working in mixed CAD environments, the ability to handle DWG files allows for a smooth workflow and efficient project collaboration.
NanoCAD Tutorials
NanoCAD tutorials provide help users to familiarize themselves with the software’s features and capabilities. These tutorials cover topics ranging from basic 2D drafting to more advanced 3D modeling tasks. The official NanoCAD website typically hosts a dedicated tutorial section, offering step-by-step guides, video tutorials, and documentation. And ofcourse there are also lots of NanoCAD tutorials on YouTube.
Users can explore topics such as drawing and editing tools, layer management, dimensioning, and customization options. Additionally, NanoCAD tutorials often cover collaboration features, automation through scripting, and other advanced functionalities.
These NanoCAD tutorials aim to assist users in efficiently using NanoCAD for their design and drafting needs. Whether you are a beginner or an experienced CAD user, these tutorials can contribute to a smoother learning experience and help you make the most of NanoCAD’s capabilities.
NanoCAD Alternative
There are many CAD software platforms. For example, there is nanoCAD Alternative – GstarCAD, another robust CAD software. GstarCAD offers similar 2D and 3D drafting capabilities, making it suitable for various design and engineering tasks. Like NanoCAD, GstarCAD also supports the DWG file format, ensuring compatibility with AutoCAD and facilitating smooth collaboration in mixed CAD environments. GstarCAD is more optimized, it works faster and is more stable, it is even more compatible with AutoCAD and is available also as a lifetime (perpetual license).
GstarCAD (nanoCAD alternative) features a familiar and user-friendly interface, customizable tool palettes, and a range of design and editing tools. It provides a cost-effective solution for professionals and businesses looking for CAD software with a comprehensive set of features and a perpetual license. Users familiar with AutoCAD will find GstarCAD’s interface and commands to be familiar, easing the learning curve.
Both NanoCAD and GstarCAD serve as viable AutoCAD alternative, and the choice between them may depend on specific user preferences, project requirements, and budget considerations. Evaluating the features, compatibility, and user experience of each software can help users make an informed decision based on their individual needs. To see more about this nanoCAD alternative please visit the website below:
NanoCAD download
To download NanoCAD, visit the official NanoCAD website. Navigate to the “Downloads” section and choose the appropriate version for your operating system (Windows). NanoCAD offers a free version with basic features, and you can also find information about their professional versions with advanced functionalities. Once you’ve selected the version, follow the on-screen instructions to complete the download and installation process. Ensure that your system meets the software’s requirements for optimal performance. NanoCAD’s website typically provides clear and straightforward steps for downloading and installing the software.
GstarCAD download
For those in need of a high-quality CAD software at an affordable rate, we recommend visiting the GstarCAD software download page to access the free trial. By testing out both software options, you can make an informed decision. GstarCAD is a popular CAD software known for its exceptional development team and offers perpetual licenses at reasonable prices.




























