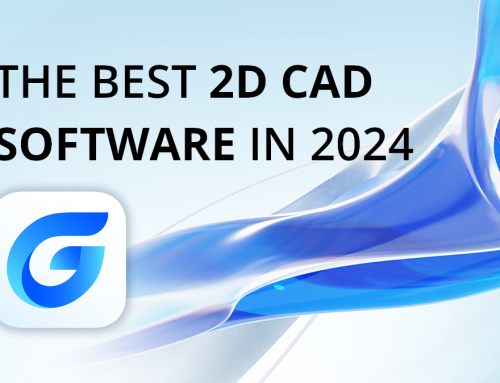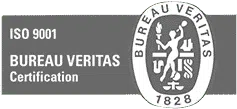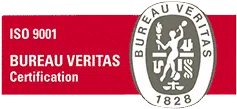What is ‘PDF to DWG’?
Converting PDF to DWG files is pretty often needed in CAD workflows due to its pivotal role in accessing and editing design data. PDFs, while universally readable, lack the editability crucial for CAD tasks, hindering efficient modification and collaboration with other designers. By converting PDF to DWG, CAD users and designers regain access to design elements such as layers, dimensions, and geometry, facilitating seamless integration into existing projects and enabling precise modifications.
However, this conversion process presents numerous challenges and complexities. PDFs often contain raster images or text elements that require accurate conversion to vector format for optimal usability in CAD software. Furthermore, variations in PDF creation methods, such as scanning quality or software exporting settings, can lead to inconsistencies in the converted DWG file. This requires attention to detail and potentially manual adjustments to ensure the correctness and integrity of the converted data.
We go into detail how the PDF to DWG conversion is an essential part of CAD workflows that help to improve productivity and collaboration. We also delve into the difficulties associated with the conversion process, talking about the strategies to avoid errors and ensure that all result are correct. Furthermore, we discuss the methods, instruments and up-to-date procedures for creating PDF to DWG conversions, because CAD specialists need to have this knowledge and means to simplify their workflows.

Understanding the PDF to DWG Conversion Process
Raster and vector images difference
This is crucial to understand when searching for PDF to DWG conversion methods.
Raster images are composed of a grid of pixels, each assigned a specific color or shade, and are resolution-dependent. They are ideal for photography and similiar, but can lose quality when resized.
Vector images, on the other hand, are made up of mathematical paths defined by points, lines, and curves. They are resolution-independent and can be scaled infinitely without loss of quality. Vector graphics are best suited for illustrations, logos, drawings and diagrams, offering sharp edges and smooth curves. Overall, raster images excel at depicting detailed scenes, while vector images are ideal for crisp, scalable graphics.
Usually scanned drawings are raster images, but directly exported PDF from CAD software should be an example of vector drawing.
What are PDF and DWG files?
PDF (Portable Document Format) is a popular cross- platform and device file format created by Adobe Systems, which allows for the sharing of documents regardless of their specific devices and platforms. PDF files represent the structure of documents and hence it is perfect for the streamlined viewing and printing.
DWG (Drawing) is a file type format which is owned by AutoCAD and other CAD programs to store bi-dimensional and tri-dimensional design data. DWG files are carriers of geometric data like lines, arcs, shapes and so on along with metadata like layers and annotations. They are the fundamental format for interchange of CAD drawing drawings and the designs among the professionals in this industry.
Designers and engineers most often use both DWG and PDF files. We can see the DWG as a source file for the technical drawing for example. PDF’s are usally exported from CAD software (DWG drawing) and are usually shared between people (as you do not need a CAD software to open the PDF file and view the drawing).
Why converting PDF to DWG is necessary for CAD users?
Converting PDF to DWG is essential for CAD users because it enables the extraction of editable design data from static PDF files. While PDFs are universally viewable, they lack the editability required for CAD workflows, hindering modifications and collaboration.
Converting PDF to DWG format unlocks access to crucial design elements such as geometry, layers, and dimensions, facilitating seamless integration into CAD projects. This conversion empowers CAD users to edit, annotate, and manipulate designs with precision, enhancing productivity and streamlining collaboration among team members. Overall, converting PDF to DWG is necessary for CAD users to leverage the full potential of their design data in their workflows.
Challenges and limitations associated with PDF to DWG conversion.
The PDF to DWG conversion (vector and raster PDF) includes both the limitations and the challenges, such as accuracy problems which occur from conversion to vector formats if the PDFs are complex and they are not scanned properly, especially during text recognition and geometry extraction. The fact that line weights, colors or layering may not be consistent, there might be a need to do manual adjusting after the conversion is through. Along with that, vectorizing raster images can produce a loss of detail or some inaccuracies, especially in the more complicated images.
Moreover, different methods of making PDF files or multi-functional software can interfere with the success of the conversion process. Despite advancements in conversion tools, ensuring fidelity and integrity in converted DWG files remains a challenge, necessitating careful attention to detail and potentially manual adjustments to achieve desired results.
Techniques for Converting PDF to DWG
Manual PDF to DWG conversion methods
Ofcourse you can do manual conversion of raster PDF to DWG but the process is time consuming and may be quite frustrating. In this regard you must note the tracing of your drawing from your PDF to your CAD software by using lines and other objects. This was the most frequently used technique in the early days.
Embedding the PDF as an underlay drawing and redrawing the geometry might seem to work in theory but it is definitely not what a busy designer really wants out of these kinds of programs. We are eager for some helpful and rapid stuff.
Automated PDF to DWG conversion methods
Exploring raster-to-vector conversion tools.
There are many software solutions for ‘Raster to Vector’ conversion, where you could transform even your hand written architectural raster concept to a DWG CAD drawing. It seems ideal, but it’s not perfect. There are many issues with such solution; it is very hard to set the settings to have better results.
Before converting the raster image to DWG, it is recommended to clean up the image by removing any noise or unwanted elements to improve the accuracy of the conversion.
We tried out some solutions, for example Scan2CAD is one option that we tested. Here you can import your raster drawing (PNG, PDF..) and convert it to vector based drawing (DWG, PDF) and use it in your CAD software.
In most cases the conversion is far from perfect. But you can still use the produced vector as a draft and correct it in your CAD software. It will need corrections and some work done, as the hatches, some lines, letters and numbers are not translated perfectly.
Yet, some outcomes can be satisfying, here is an example: https://www.youtube.com/watch?v=Akuul8eOHm4
We also discovered that there are some AI based converters for raster PNG / PDF to DWG, but results are also not promising and most of these apps are not free.
Utilizing specialized PDF to DWG conversion software.
CAD software like AutoCAD or GstarCAD can import and convert vector PDF drawgins to DWG / DXF drawing. This is the perfect PDF to DWG solution, but unfortunately you cannot convert Raster images to vector PDF or DWG drawing inside the CAD software.
So if you have vector based PDF drawings you can convert the to DWG with no problem with GstarCAD or other good CAD software. Every PDF drawing exported from CAD software is vector based. If you have PNG drawings, scanned drawings and hand drawn drawings, these are raster images and the CAD software in this case won’t be able to convert it to DWG.
You can see here how to convert PDF to DWG with GstarCAD;
Comparison of manual vs. automated techniques: advantages and disadvantages
The manual approach for conversion of PDF to DWG affords meticulous adjustment of geometry in accordance with the exact usage, and this way seeks accuracy of the outcome. Nevertheless, the fact that they take a lot of time and are hard to use for more complicated designs remains the main disadvantage. Automation, including raster-to-vector conversion software, can notably speed up and simplify this process. The automated methods may be rapid but they may incur a loss of accuracy, especially with the heavily structured or poorly scanned PDF files. Generally speaking, manual techniques are of high precision but they are slow, whereas automated methods are efficient, but there might be accuracy issues, so the choice depends on the projects requirements / resources available.
Future Trends in PDF to DWG Conversion
Future trends in PDF to DWG conversion are marked by advancements in technology, notably the integration of AI and machine learning. These technologies, using computer programs, heighten the accuracy and efficiency by eliminating the need of experts to manually do the conversion and complex design elements recognition tasks. Moreover, the standard will be more crucial for the development of novel approaches that are adapted to complex PDF layouts and the provision of better results. While AI advancements are going to continue, one can expect that the future of PDF to DWG conversion in CAD workflow will to be able to operate more rapidly, more accurate and adaptable so as to enable CAD employees to simplify their projects and open new paths in joint design and inventions.
Conclusion
- There are many PDF to DWG solutions, it really depends on what you really need. Some solutions could be fine for you.
- If you need to convert Raster PDF to DWG it could be a problem, as there is still no perfect solution in 2024. Raster to vector converters for technical drawings are quite limited and it needs human intervention.
- In the near future most certainly there will be AI based converters that will have great cabailities to convert any file to vector based drawing DWG.
- If you need to convert vector based PDF to DWG, it is possible to do it with CAD software (e.g. GstarCAD). Most layers and properties will be preserved, but there might be some imperfections (exploded lines, unconnected lines, deformed lines, fonts and hatches, etc.)
Engineers and designers often need to convert PDF to DWG, fortunatelly these PDFs are often vector based so you can use GstarCAD to convert PDF to DWG drawings.
Try GstarCAD to convert PDF to DWG
GstarCAD is a widely-used CAD software that is recognized as a popular AutoCAD alternative. It is commonly utilized by technicians, engineers, and drafters. For further information, please visit our Blog website.
GstarCAD is ofcourse also utilized by architects globally. GstarCAD can function independently as a standalone software, or in conjunction with plugins or alongside other software. Let us explore some typical methods in which architects employ GstarCAD.
Try out PDF to DWG convert with GstarCAD software.


























