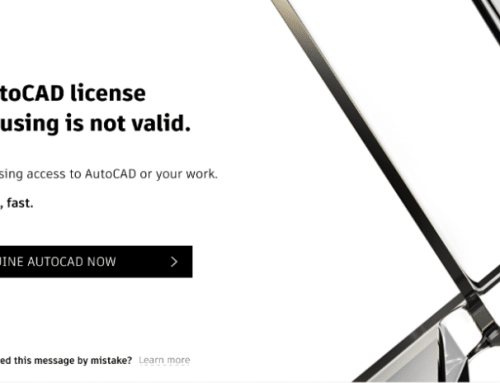Evacuation plans are diagrams that show the safest and fastest ways to exit a building or an area in case of an emergency, such as a fire, etc.
Are you looking for a software that can help you create evacuation plans? If so, you may want to check out our comprehensive and easy-to-use software that allows you to design both construction and industry projects, with a special focus on plans and systems that ensure the safety of people staying in buildings.
Software for Evacuation plans
Looking for an exceptional CAD software that offers excellent price performance for evacuation plans? Look no further! With CAD software like GstarCAD and the remarkable CADprofi Architectural add-on, you can elevate your design process for evacuation plans. This add-on provides an extensive range of tools and libraries, enabling you to create evacuation plans swiftly and efficiently. Don’t miss out on this incredible opportunity to enhance your CAD experience and achieve outstanding results.
CADprofi software is a comprehensive application that helps in designing in both construction and industry, with particular emphasis on plans and systems that ensure the safety of people staying in buildings. Several modules are available that help in designing industry projects related to fire protection and evacuation.

Design faster and without errors
CADprofi is a good software for fire evacuation plans, as it offers a comprehensive and easy-to-use solution for designing both construction and industry projects, with a special focus on plans and systems that ensure the safety of people staying in buildings. In this article, I will explain why CADprofi is a good choice for fire evacuation plans, and how you can use it to create your own plans.
What is CADprofi Architectural?
Try out CADprofi software for free. The Trial version gives you 30 days to use CADprofi for free. Note that CADprofi is only an add-on for CAD platform. So be sure to get also GstarCAD or AutoCAD as a base CAD platform.
CADprofi is a good software for fire evacuation plans, and how you can use it to create your own plans



























