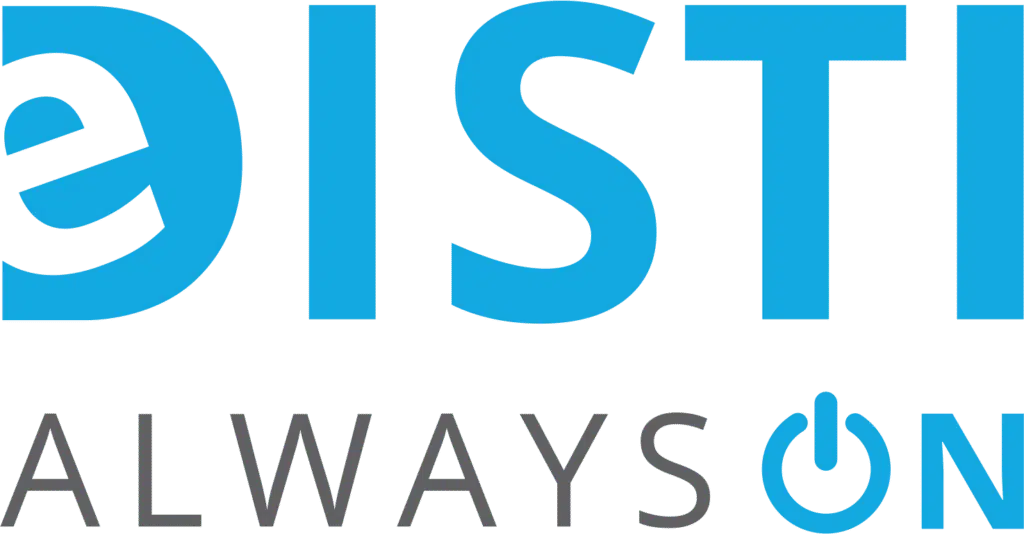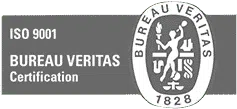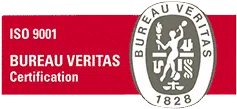Sewer+
Fast and efficient Utility network design
Simple and efficcient design for all kinds of Utility networks (Sewer network, Water supply network, Natural Gas network, Telecommunications network)
Quickly and easily
reach rational solutions
Sewer+ offers many, interrelated, functionalities that enable accurate and fast projecting of municipal networks.
All kinds of Utility infrastructure
Various types of utility networks, such as sewer systems, water supply, natural gas, heating, electricity, and telecommunications, are designed. Sewer+ allows for the integration of different network types within a single project. The Sewer+ software includes automatic recalculation of intersections and the automatic display of these intersections in the longitudinal profiles of individual lines.


BIM/IFC project models
BIM-supported planning requires the preparation of a project model in the standard IFC format.
Sewer+ exports the project model to IFC 2×3, where the user has full control over the attributes of shafts, pipes and excavations to be exported to IFC.
The list of selected attributes can be saved for later use in subsequent projects.
Intuitive editing of Sewer channel axis
Editing Sewer channel axis: by interactive input of vertices or nodes, input of axis from CAD polylines and also directly from an Excel table.
Changes are possible in all phases of the design: adding, deleting, inserting, changing attributes, and each change is automatically updated in all parts of the project.


Elevation edit graphically
and numerically
By interactively entering the points in the longitudinal profile, by entering the height and depth or the slope of the pipe, or by entering the temen from an Excel table.
Hydraulic design
Sewer+ enables the hydraulic calculation of sewage systems according to the retention “TRRL” and according to the rational method. For additional analyses, the program also offers an export of the system to SWMM.
Sewer+ uses the EPANET model for hydraulic calculation of water supply systems.


Reports and tables
export
In addition to CAD drawings, it is also possible to prepare tables: hydraulic results; coordinates of the terrain, shafts and their heights, dimensions and length of pipes; elements of assembly schemes; preliminary measurements of parts: excavation of trenches, pipes, shafts, etc. All reports and tables can be downloaded to Excel and Word.
Easy creation of a longitudinal profile table customized by the user, who can define the content and graphic display of the table.
Generate Terrain model
Entry of terrain data: 3D CAD elements, CAD blocks with height attribute or txt files and AutoCAD Civil 3D terrain.
Terrain modeling: digital relief of the surface or projection of points onto the axis of the channel.
New terrain points: height input or interpolation of existing points.


Catalog and library for shafts
Sewer+ supports shafts of round, rectangular and any shape, including inlets. Users or manufacturers can create a shaft catalog that can be used in further projects. In addition to the shape, there is also a choice of material for the manholes and for the covers of the entrance openings.
The shaft catalog is an excellent basis for the improved preparation of the BIM model of the projected pipelines and more advanced inventories of materials and works required for the implementation of the project.
Assembly schemes
Assembly schemes allow the drawing of plumbing elements in a floor plan and any cross-section. The program contains a library of pipes and shaped pieces, valves and latches, as well as water meters and hydrants, with the help of which the water supply system can be easily assembled.
The inspectorate is responsible for checking the elements for each scheme.





















