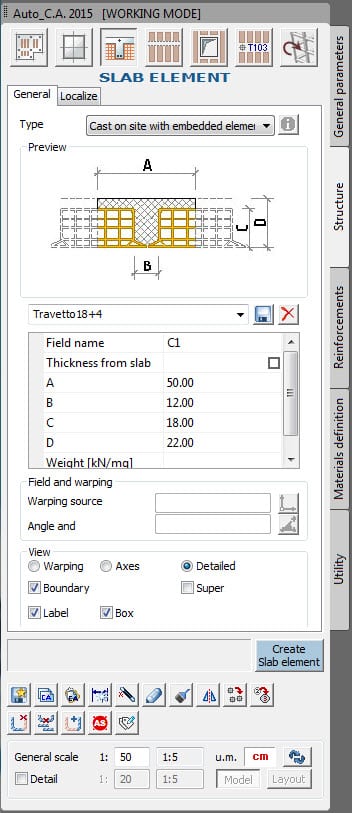
STRUCTURE module
All the necessary to draw decks plans.

DECKS
GstarConcrete provides to draw the decks with management of all levels belonging to the same drawing. By defining the origin of several decks, the software, is able to generate the entire model with the main calculation programs (that can be applied, for instance, to plate, foundation slab, slab and balconies with deviation).
PILLARS
Drawing and management of the pillars with several automatic levels of numaration. The section can be rectangular, circular, or generic “polyline”. The dynamic preview allows to choose the fixed threads and the insertion point from the figure. The total control of graphic features provides for any combination of visualized graphical elements, at anytime during the work, on single elements, or extended selections. The label with number and dimensions of the pillar is, finally, equipped with covering graphic.
SLABS
The slab-floor field, the lightened part of the slab, can be drawn with less or more detail, as a framework, as axes rafters, or like detailed lightened parts, until any single brick, even in automatic mode. Further types of structure that can be drawn with the SW are: slabs with embedded elements, reinforced precast elements, predalles philigranes, slab with Plastbau, with embedded lighting elements, full, straight and comb. By means of the function “Beam”, the user creates it, and modifies automatically the lightenings geometry. It is possible to set up the low embedded element placed on the slab-floor intrados.
OPENINGS
The hole is a polyline that is able to automatically modify the slab-floor framework position and to generate the ring beam. The compute recognizes the hole, and then removes the relative amount of concrete. It can be rectangular, circular (for pipes and holes scale) or a polyline with any shape. Automatic management of the symbols for the shadows in the hole.
BEAMS
The beam is recognized and enumerated automatically from the program as free space between the embedded elements casted on the pillars. The beam can be also inserted singularly with a rectangular section, “T” or “L” with intrados or extrados alignment, even with the offset. The numeration is assigned for girders or spans.
EXPORT
The foundations and the decks can be exported to the main calculation programs (directory available on www.Auto_C.A..com) thus obtaining the complete model. The various decks are aligned in plant through an origin definition on each level.
Download a free 30-day version
and try the software first.
30 DAYS FREE
* Free 30 day trial, no credit card needed



















