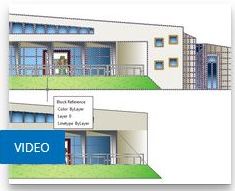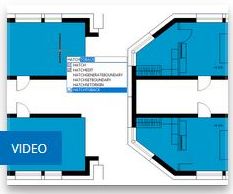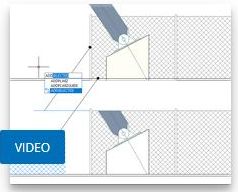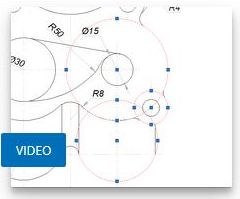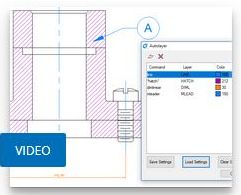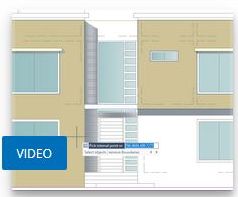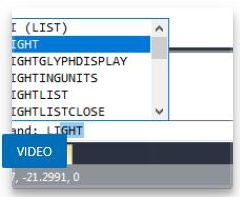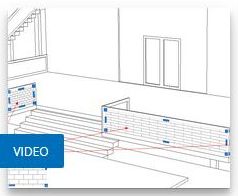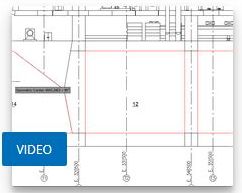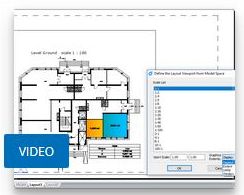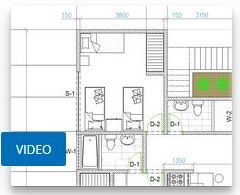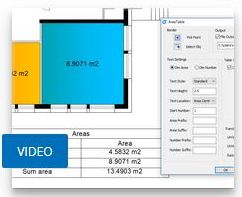Affordable licensing
Permanent licenses, updates…
Add-ons / extensions
Add-ons, modules and extensions
Version comparison
GstarCAD Standard
Technical support
Questions, opinions, suggestions…
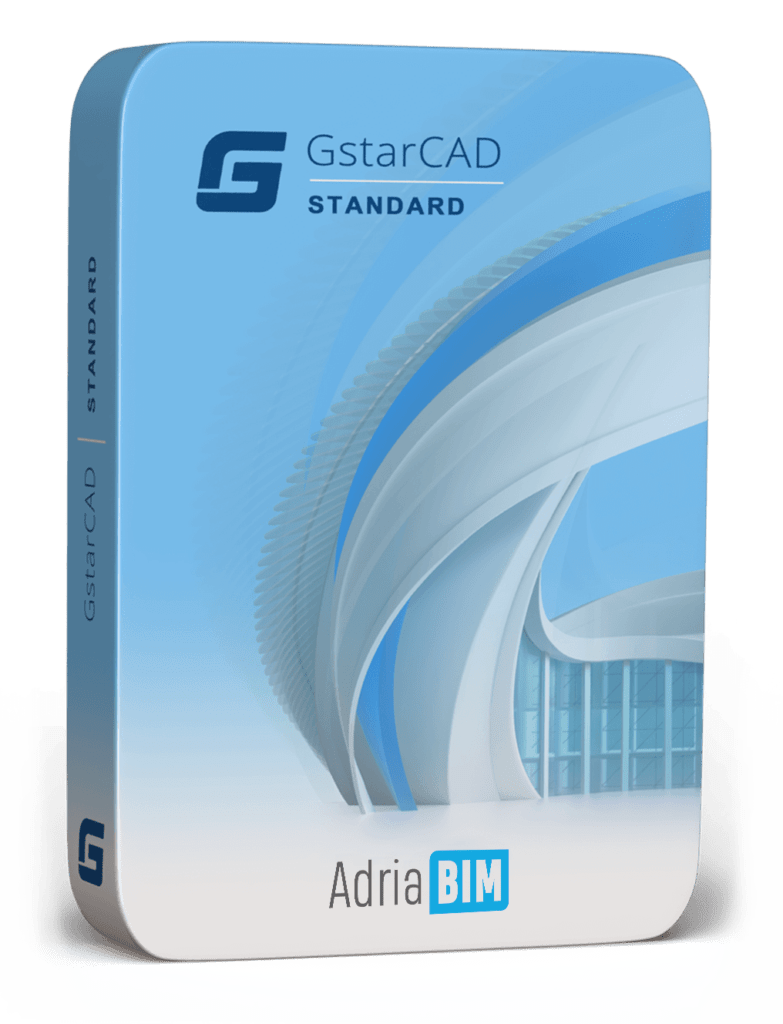
GstarCAD Standard
The most affordable CAD software
GstarCAD Standard is one of the most functional solutions for universal 2D drawing on the market. It is considered the best “cost-effective” alternative to AutoCAD LT. With the GstarCAD Standard version, you have unlimited possibilities for 2D CAD drawing in accordance with international regulations and your own standards (line types, hatches, dimensions, templates, etc.). More and more former users of CAD programs, such as AutoCAD LT, are opting for the GstarCAD Standard.
GstarCAD was created to remind you as much as possible of AutoCAD (commands, syntax, palettes, toolbars). However, the goal is that the existing AutoCAD user does not notice large differences between the two programs and consequently does not invest time and money in learning the new CAD program.
Features
Main features
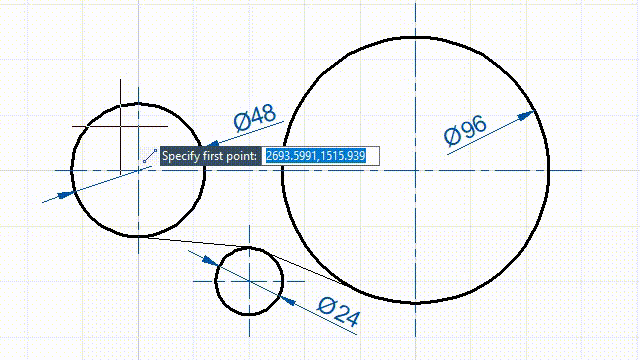
Precise drawing
By catching the important points, entering coordinates with the keyboard, controlling the cursor position using grid snap or object snap tracks, you can create precise technical drawings quickly, easily and without errors.

Immediate response
When drawing, modeling or making changes in drafts, you will receive immediate feedback from the program. If you move the cursor, you will see the desired result before confirming or exiting the command.

Associative dimensions
Annotate dimensions and shapes based on the dimension (linear, aligned, radial, angle, coordinates, arc length, etc.). If you change the design, the dimensions adjust automatically.

Binding references
Underlay a drawing via an external DWG, DWF, DGN, PDF or raster image. After calibrating the insertion point and size, you can also adjust the transparency. Then continue drawing and dimensioning.

Faster changes
Create different variants. Functions for copying, stretching or mirroring individually selected objects, through window selection or cross selection make it very easy.

3D design
GstarCAD is mainly 2D. However you can also creates remarkable 3D designs. It is a “bonus” for the more sophisticated 2D functionality of the Professional version.

3D modeling
Create 3D models with combination of solids. By joining, subtracting, and intersecting materials, you can get new shapes. The solid analysis provides information about the center of gravity, volume, or moment of inertia.

3D orbit
Interactive display of models and the ability to set different visual representations (wireframe, realistic,…) gives you control over the 3D design. It can also serve as a tool for presentations
More features

Dynamic input
You no longer have to constantly check the command line. Concentrate on the cursor area also when typing on the keyboard. The AutoComplete function also provides you with a list of suitable commands.

“Magnifier” tool
Ideal function for working with large and densely drawn drawings. You no longer need to zoom in and drag the drawing all over the screen to draw a line from point A to point B.

User interface
Customize the appearance and content of the menu, group commands in the tabs, drop-down list, toolbar. Create the whole working sets for different types of tasks.

Workspace
Use the modern ribbon interface (related commands clearly summarized in tabs and groups) but if you are more familiar with older AutoCAD version then switch to GstarCAD “Classic”.

Integrated API
Are you developing an application for AutoCAD? With an API integrated in GstarCAD (LISP, VBA, .NET, GRX – similar to ARX / AutoCAD Runtime eXtension for applications written in C or C ++), your migration will not be difficult.

Layer manager
It’s like drawing with tracing paper. Draw on individual layers for each industry in a single construction project. Your drawings will be clear, organized and easy to read.

DWG format
Open drawings directly from colleagues who designed AutoCAD or AutoCAD LT. Complete your part in GstarCAD. Save the drawing and send it back. No import or export. Pure teamwork.

Norms and standards
Create DWT drawing templates with the required plot style tables, dimension style, line types, hatch patterns, scales, and title blocks. Save time with every new drawing.
News and improvements
GstarCAD 2022

Improvement in plotting (PLOT)
In GstarCAD 2022 there has been a significant improvement in the area of plotting to PDF format, plotting with transparency, plotting raster images and the function of shaded plotting with the “Hidden” option. The result is therefore much more precise.

Fixed the raster engine
An updated raster engine has been integrated into GstarCAD 2022, which supports more image formats and even images with 1 billion pixels can now be inserted, illustrated, supplemented and plotted correctly.

Improvement of the dimensioning tools
GstarCAD 2022 version also offers improved commands DIMREASSOCIATE, DIMREGEN, DIMCENTER, a new option to …. As well as the DIMLAYER command, with the help of which dimensions will be clearer and more precise.

ACET interface
GstarCAD 2022 already supports 351 ACET (Autocad Express Tools) interfaces. One can now use many more tools and plugins developed within these interfaces.

Multiline repair
The GstarCAD 2022 version allows easy shortening or lengthening of the multi-line with different objects, lines, polylines, circles, arcs, ellipses, splines, etc.

Additional
- Layer tools fix…
- SDI (Single Document Interface) mode available…
- Fixing the tools for groups…
- Improved CHANGEBASE command and more…
GstarCAD 2021
GstarCAD 2020
GstarCAD 2019

Redefine the block
Now the Design Center offers a quick way to update block instances. If you redefine a block, you can overwrite any block instance without changing the block name, while maintaining the original block position. If you just copy a newer version of a block into your active drawing, the block is not updated, but the active drawing’s block definition. When a block is redefined it is not necessary to delete, clean or copy.

Spell check
Mtext now supports spell checking. You can determine whether the spell check should be activated or not. If you enter the wrong word, a red line will appear under the text. You can also easily correct a word by choosing an alternative word from the list of suggestions or by typing a word in the Suggestions box.

Workspace
The new WORKSPACE command creates, edits and saves workspaces and sets a workspace as the current workspace. You can adapt the ribbon or classic workspace to the requirements of the interface environment.

Change of selection
With the new SELECTIONCYCLING system variable, you can select overlapping or matching objects in the current drawing as well as set additional options for selecting objects.

Path entry for drawing comparison
In the command line, after running the Drawing Compare (CMP) command, you can conveniently enter the old, new, and compared drawing file path.

Settings for hidden messages
In the Options dialog box, on the “User Settings” tab, there is a new option “Settings for hidden messages”, which controls the display of previously hidden messages. After a message has been hidden, it can be viewed and reactivated.

MOVEBAK
The new MOVEBAK system variable changes the destination folder for drawing backup files (BAK). If you specify a folder, the BAK file of the drawing is also saved in this folder each time it is saved.

Import layouts as plans
You can now “import” additional drawing layouts into your sheet set file using Sheet Set Manager.

System variables related to hatching
Some system variables related to hatching have been implemented: HPANNOTATIVE, HPISLANDDETECTION, HPMAXAREAS, HPORIGINSTOREASDEFAULT, HPQUICKPREVTIMEOUT, HPLASTPATTERN, HPLAYER, HPLINETYPE, HPPICKMODE and HPRELATIVEPS.

Right click + drag method
With the right click + drag method, you can select an object, then hold down the right mouse button and drag it to another location, then release the right mouse button and paste various options such as move, copy as a block from the pop-up context menu.

Create shape definition
The new MKSHAPE command creates a shape definition based on the selected objects. Shapes are used to quickly display relatively simple geometry. The size of a shape is limited to 2200 bytes of data. If you create a shape that exceeds this limit, MKSHAPE creates complex geometric shapes to form a single shape.

Viewport scale
The new VPSCALE command returns the real scale of the current viewport of a selected layout viewport from the command line.
GstarCAD 2018
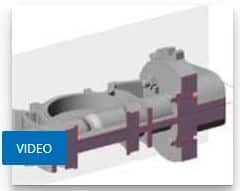
Section plane command
The SECTIONPLANE command creates a section plane through 3D objects and saves the selected section plane as a 2D or 3D block. You can move the section object dynamically in a 3D model / surface. You can use the active section to analyze a model by moving the section object through the object.
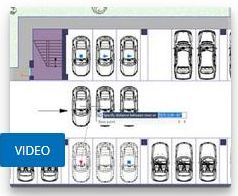
New arrangement options
Allows you to make copies of objects arranged in RECTANGULAR, POLAR, or PATH patterns. The new arrangement object is a whole (dynamic block). It can be dynamically adjusted by the number of objects, distance and other related parameters via ribbon panel and multifunctional handles.
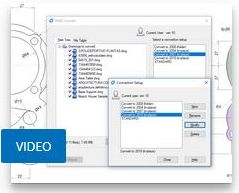
DWG conversion
The DWGCONVERT command converts one or a batch of drawing files to an older or current DWG version. The newly created file can overwrite the original file and it can also be compressed into a self-extracting EXE file or a ZIP file to facilitate the batch format conversion of the entire project drawing.
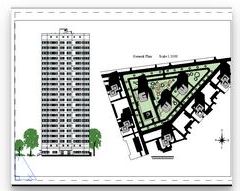
View the plot styles
The Page Setup Manager for Layout now supports the Show Plot Styles option. You can assign different plot style tables to each layout in your drawing. Plot styles offer a lot of flexibility because you can use them to override other object properties or to turn off overrides as needed.


