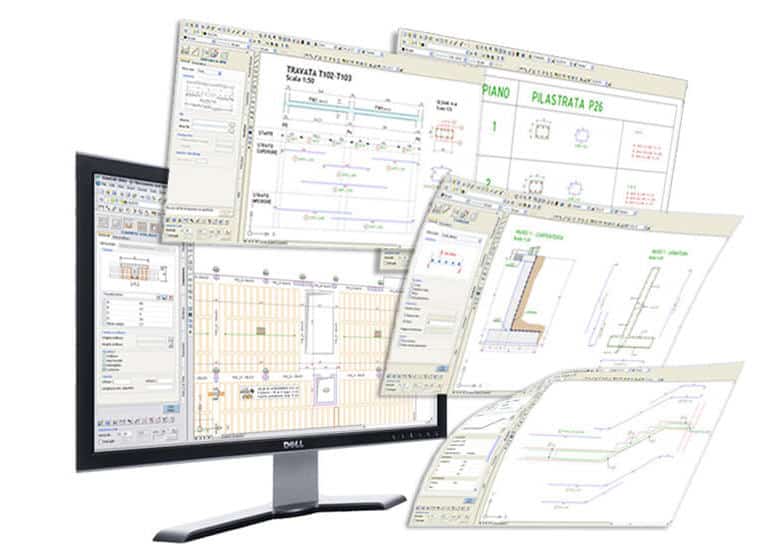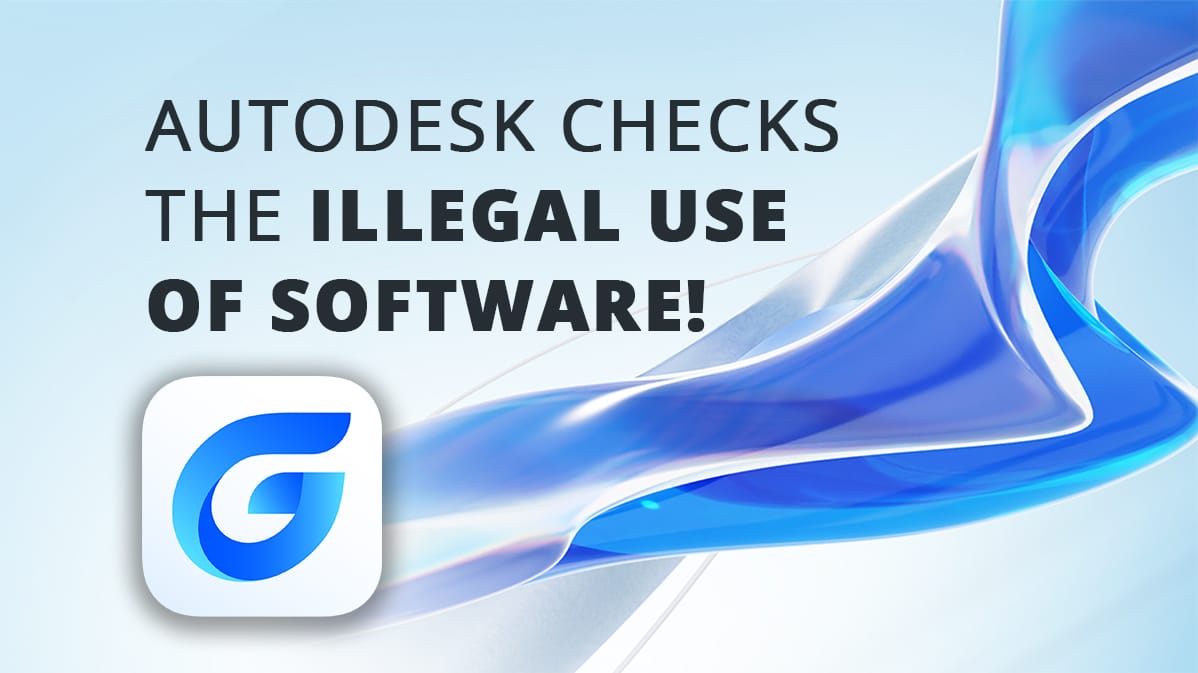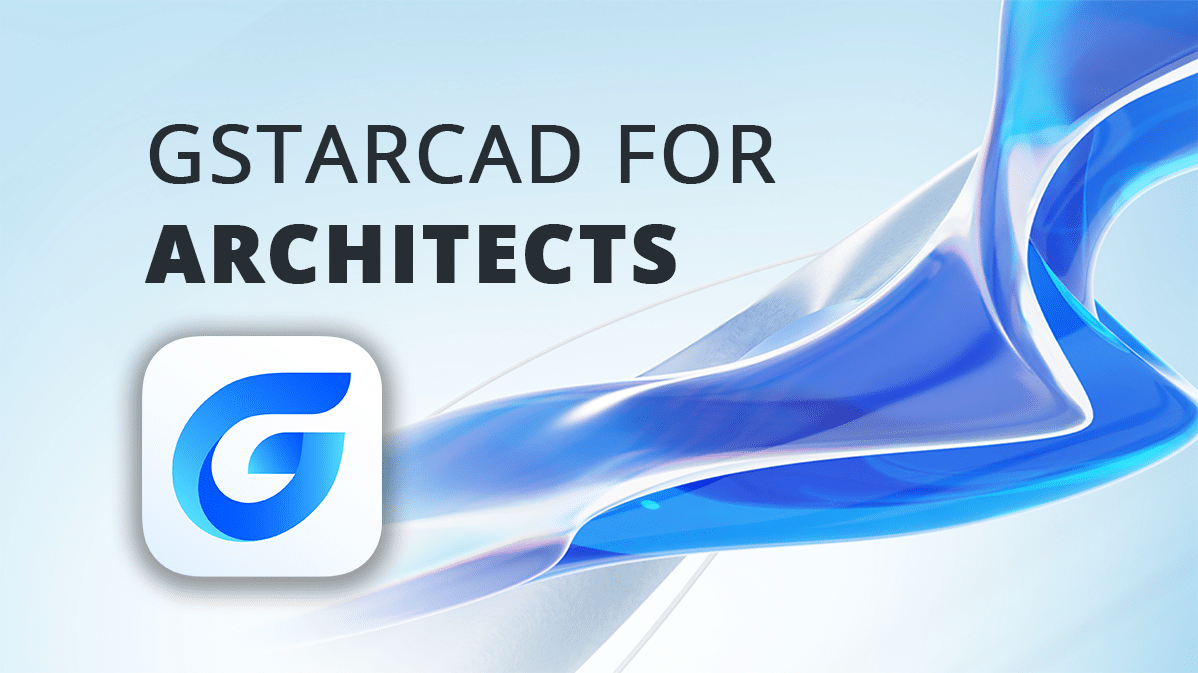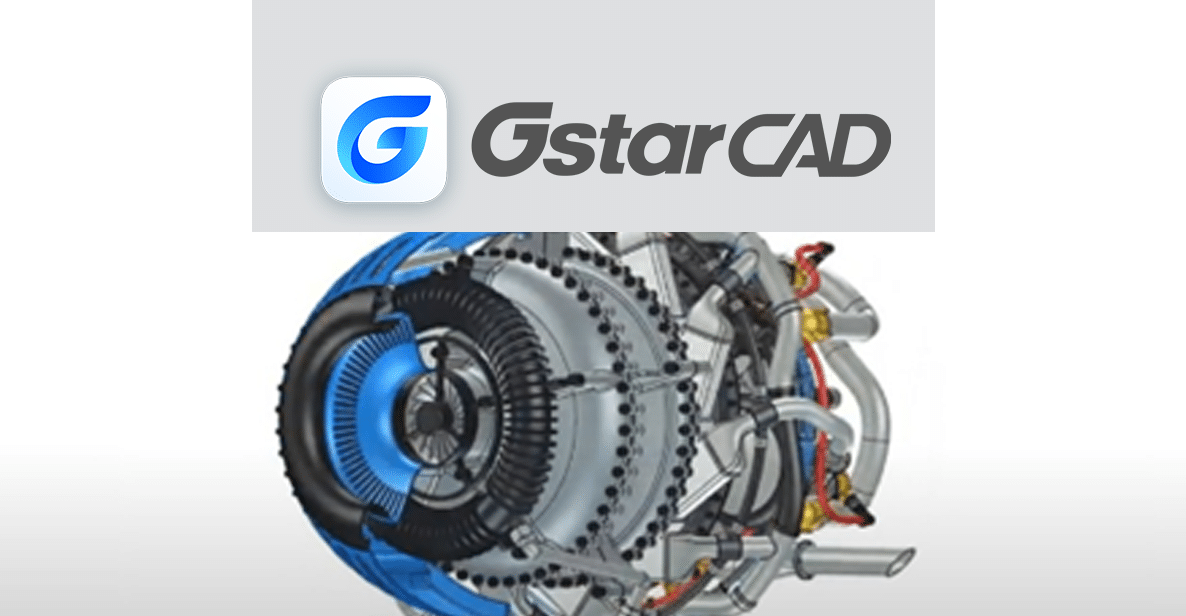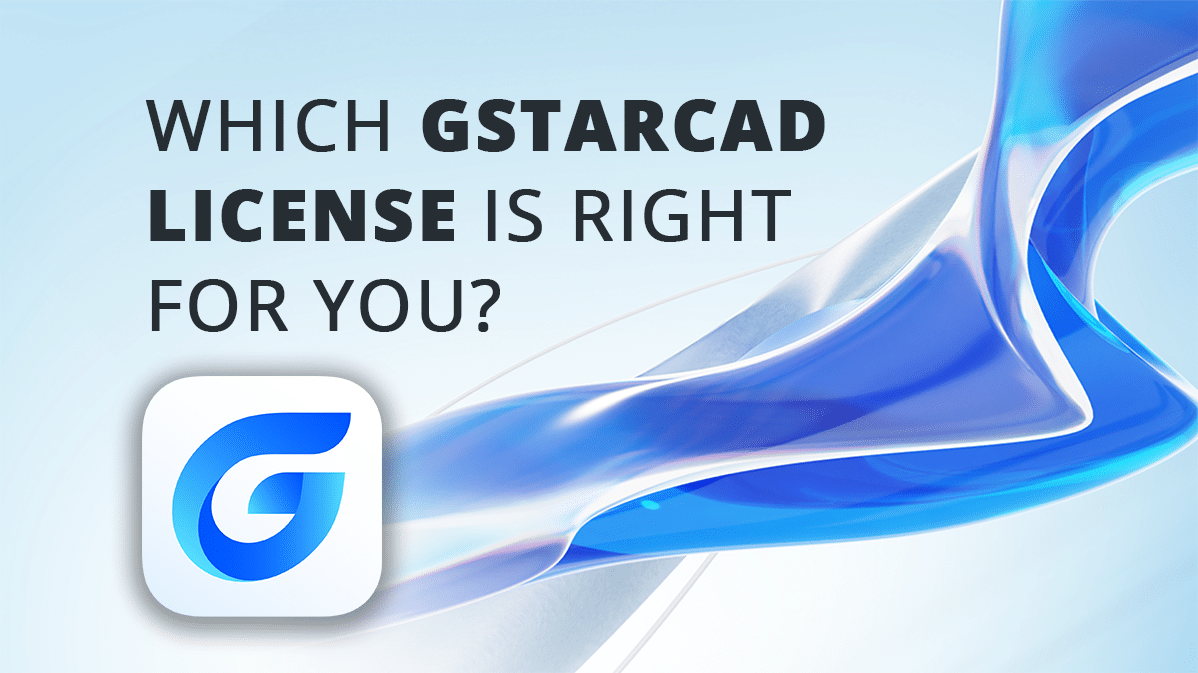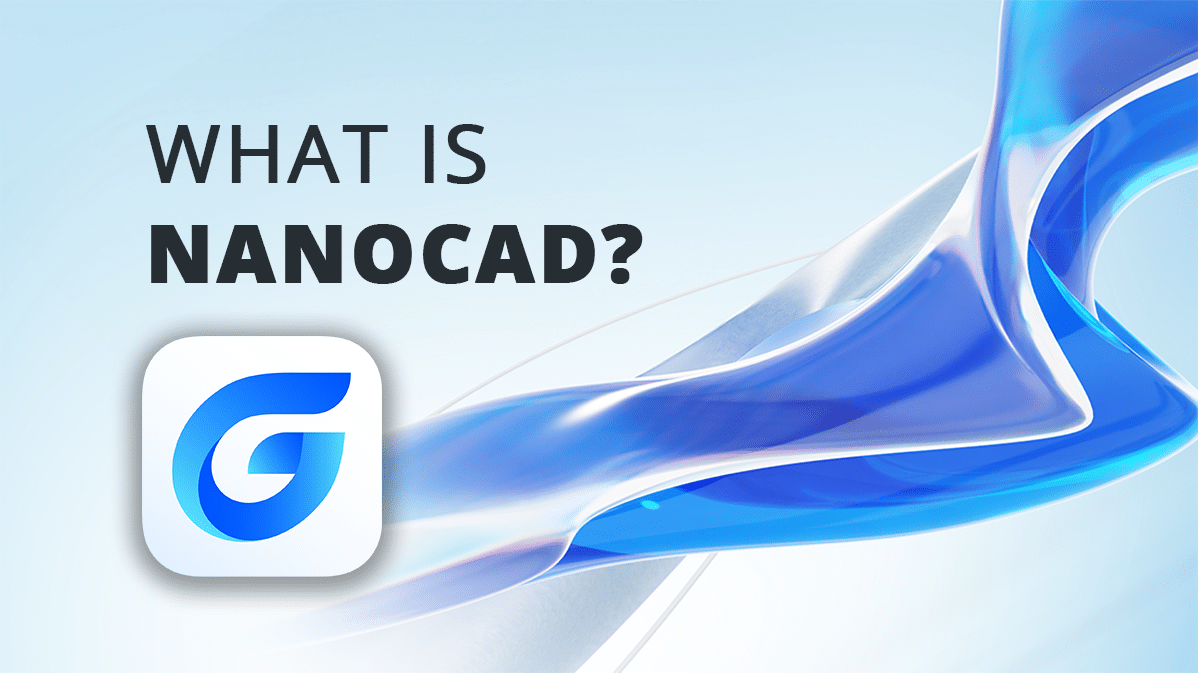GstarConcrete – we present you a new software solution in out offer. It is one of the best programs for drawing reinforcement plans and workshop documentation for reinforced concrete structures.
GstarConcrete can be used as an add-on in the GstarCAD software enviroment, which means that it is already well known to all CAD users and can be used without additional learning.
GstarConcrete was developed in Italy years ago, has always been available for AutoCAD, and has been available for GstarCAD for a few years.
Main features
GstarConcrete is an advanced and useful program for designing concrete structures. Basic and the most popular GstarConcrete package contains 3 modules.
- STRUCTURE is a module that allows you to edit and draw the geometry of reinforced concrete elements in a fast way and is especially suitable for making framwork plans.
- REINFORCEMENT is a module that enables the drawing of reinforcing bars, mesh and other reinforcement in an innovative and fast way without geometric restrictions.
- UTILITY is a module that enables material calculation, section automation and element numbering.
These module scan be purchased separately or as a package, which is more affordable.
GstarConcrete is a simple and effective tool that provides everything a designer needs. GstarConcrete is considered to be a simpler, more efficient and cheaper alternative to ArmCAD. Spreadsheets can be made for reinforcement, amount of concrete and elements. We can adapt the appearance of the tables to our needs and regulations.
Users highlight the following useful features of the program:
- Plans are parameterized, for example, if you change the dimension of the bar length, that bar or element changes according to your number entry. Another example is if you change the length of a concrete element, the reinforcement changes according to the dimensions of the element and vice versa. The same goes fort he material inventory.
- A number of intelligent functions are available, such as AutoDetect, where the program detects polygons automatically and automatically shapes the reinforcing bars accordingly.
- The program can communicate with programs that use finite elements (statics), the results of calculations and analysis can be tranferred via an XML file.
- When using the GstarConcrete add – on, you can create automatic cross – sections using a line on the created floor plan of the building. The cross – sections are associative, meaning that the changes are visible in all views.
- The program can connect with machines for fabrication of reinforced steel.
- Given its simplicity and pice, the programs offers quite a lot and many compare it to BIM planning.
Tech support
Tech support fort he GstarConcrete program is revolutionary and is evolving day by day, it is available to users by clicking on the green button located in the program. Support is currently available in Italian and English, soon will be available also in Slovene language. There are also a lot of tutorials that are recorded in Slovene.
The program is simple, but in any case there is a team with many years of experience that can conncet to you computer remotely and solve any problem that occurs.
Download GstarConcrete Demo version now!
If you already have GstarCAD (it also works on the demo version) you can contact us to create a demo license for you – a free trial version for GstarConcrete. A number of new video tutorials for GstarConcrete are under development at the moment and will be available soon! In case you need help or have any questions about the program, feel free to contact us!


