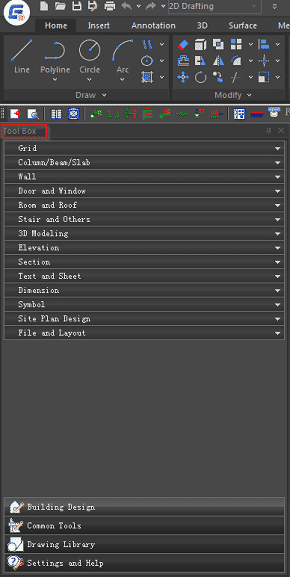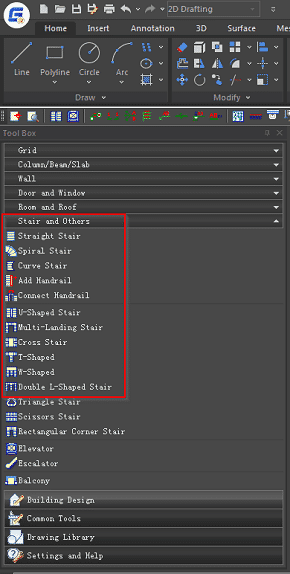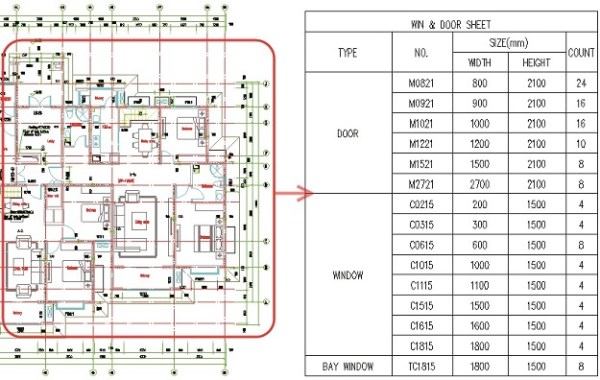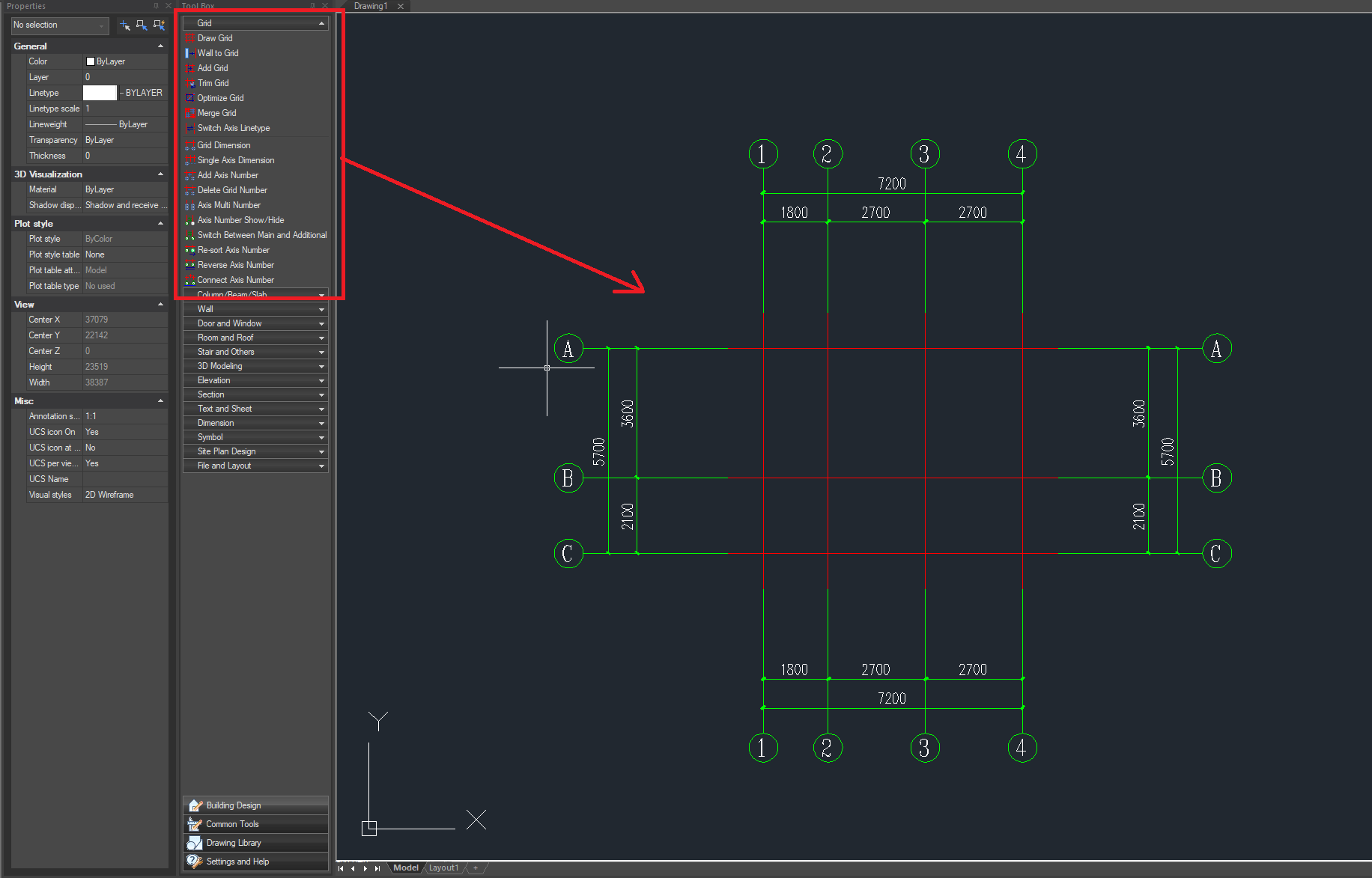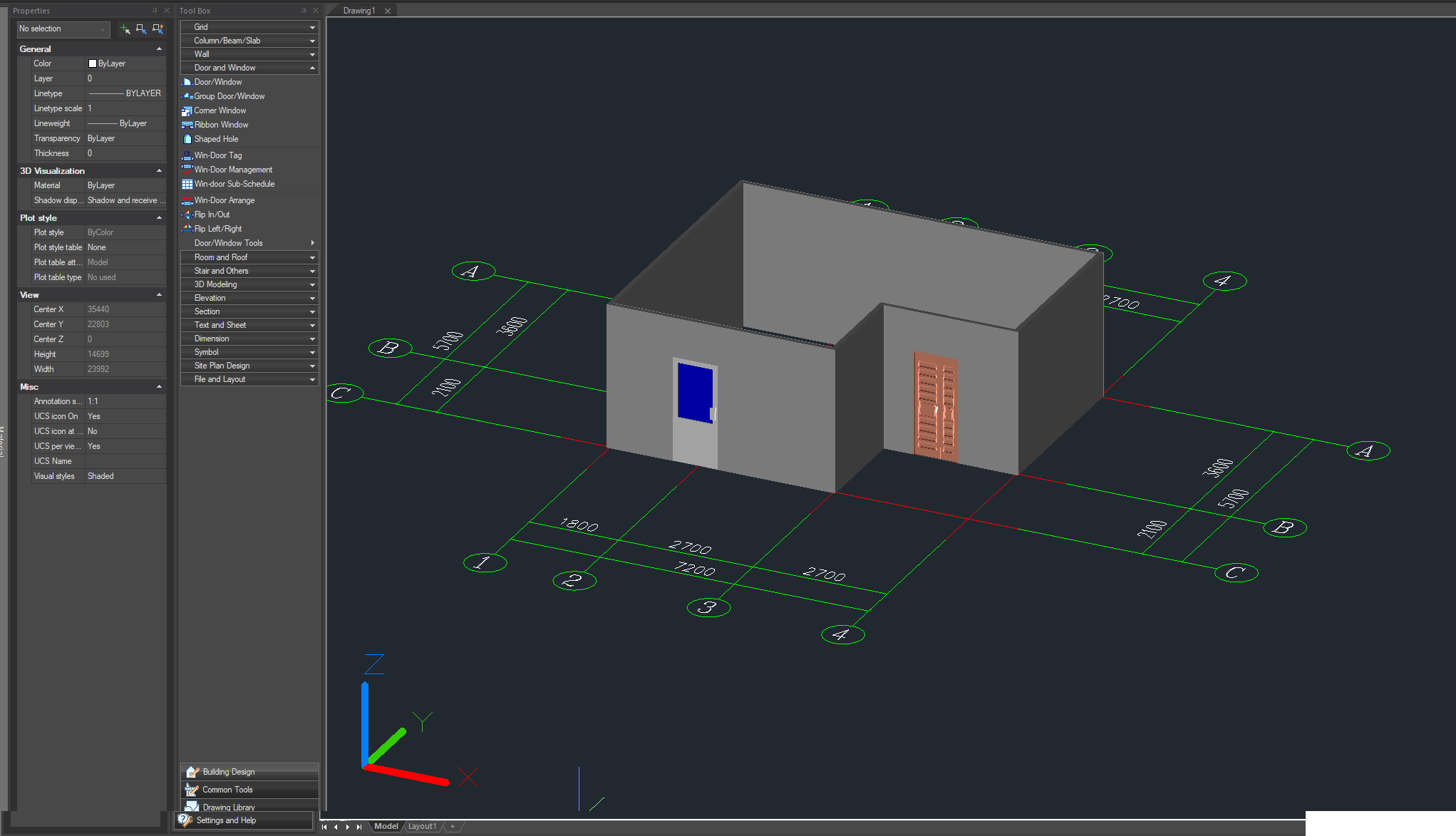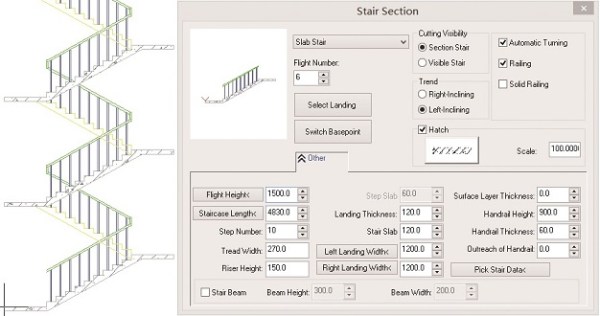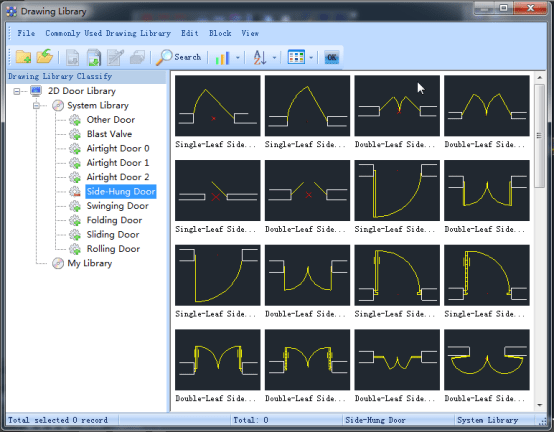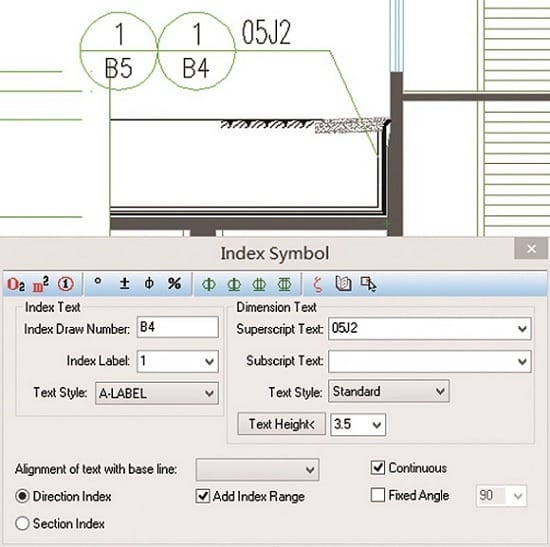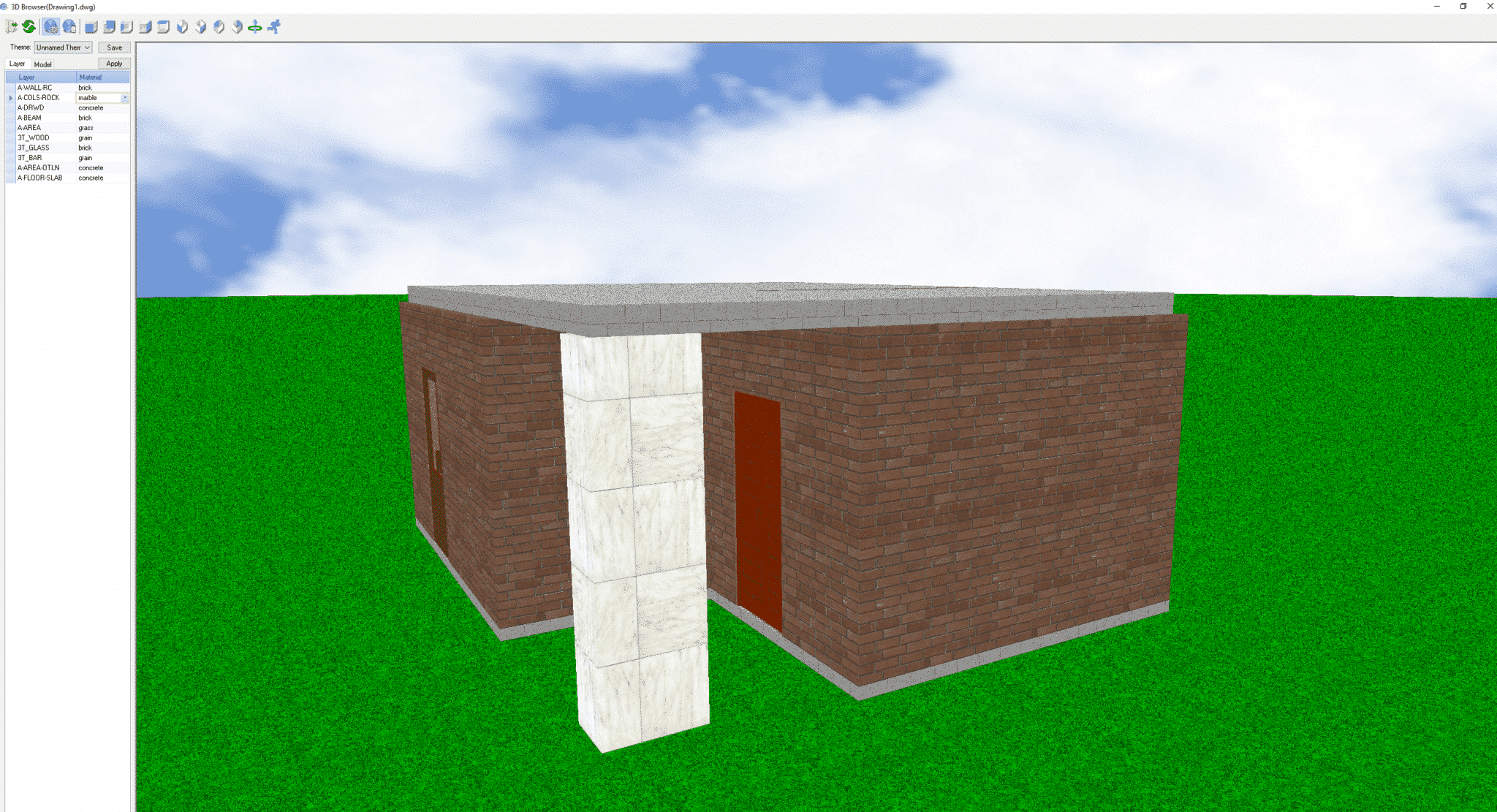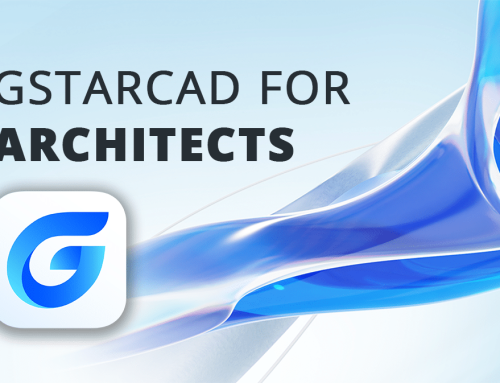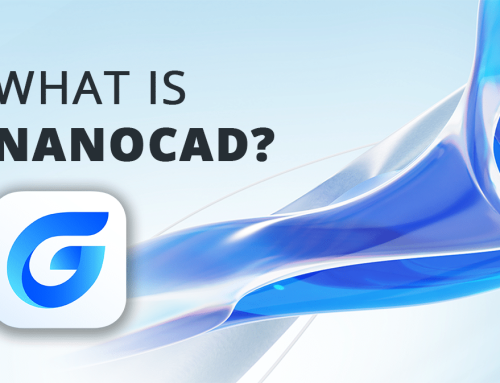GstarCAD Architecture is a professional CAD software specializing in architectural design.
We are pleased to announce that GstarCAD Architecture 2021 has been officially released and is available for download.
Introduction to GstarCAD Architecture 2021
It is based on the latest GstarCAD platform. GstarCAD Architecture 2021 has full functionality and a similar interface to the GstarCAD platform, but also an additional architectural functionality. With convenient and specialized planning tools, GstarCAD Architecture 2021 enables more efficient and faster plannign of technical documentation. Discover new features of GstarCAD Architecture 2021.
Practical ‘Tool Box’
Practical and intuitive tool contains a number of features that can simplify our planning process and save us time.
We can easily create custom architectural objects like different wall styles, doors, windows, stairs and much more. For example, we can choose between straight, spiral and curved stairs, as shown in the following picture. Each element, which is in 3D, can also be changed parametrically (height, widht, etc.).
Spreadsheets and summaries
There is nothing better than managing and monitoring data in a project. In GstarCAD Architecture, we can transfer data about doors, windows, openings, etc. to a spreadsheets that can be exported to Word or Excel or imported into a DWG file. This useful feature has made it easier to create and edit spreadsheets.
Axis
Simply create a grid and axes to design a project with just a fwe clicks, with all the axis and angle markers.
3D Architecture
As you draw in the floor plan, your walls are already an integral part of the 3D model, which you can see as soon as you use the 3D perspective view. With one click, add furniture, doors, windows, stairs, roof and other elements from the library, which will also be visible in 3D. The elements can be parametrically edited and will change in an instant in all views. You can also model slabs and roofs with just a selection of walls, which automatically creates a structure.
Automatic 3D modeling and cross sections
GstarCAD Architecture 2021 supports automatic 3D modelling while drawing 2D floor plans, and users can easily create cross – sections with automatically created planes. Compard to manul drawing, it can save you a lot of time and improve work efficiency. This synchronization has brought GstarCAD one step closer to BIM design.
Different libraries and styles
The block library in GstarCAD Architecture 2021 offers different styles of doors, windows, etc.
Users can select different desing styles from the library for architectural plans and construction drawing, making the drawing process more efficient.
Dimensions and Symbols
GstarCAD Architecture 2021 offers many types of customizable tools, such as dimensional tools and professional symbols that allow us to quickly add the dimensions of windows, doors, staircases and add useful symbols such as arrows, height symbols and more.
3D model visualization
You can also turn on the 3D Roam view and walk around your model. You can use your own textures and gain a feel for your model. This is not professional rendering, but a quick and easy overview of your model.
Try GstarCAD Architecture 2021 for free!
Each of our programs is also available as a 30 – day trial. However, we are always available for any of your questions.
In case you want to know more about the program, you can always contact us by phone or e – mail.


